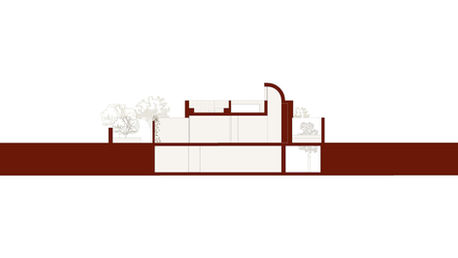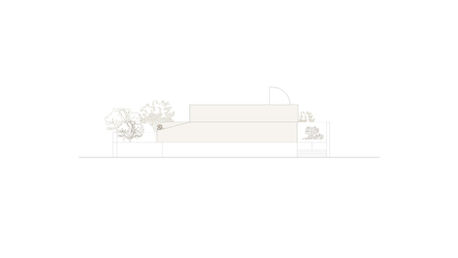
(CASA PÁTIOS VI)
The house runs the length of the plot, with a large social area that opens out to the south, overlooking the Pena Palace, in Sintra.
It is a derivation of the patio house, in which the open outdoor spaces (the patios) are a natural extension of each room, thus allowing free living in the private areas.
The roof is also designed as a space for enjoyment, maintaining a material and chromatic coherence with the roofs of the urban context. It is a space designed to be lived in as a family, with the Sintra Mountains as a backdrop.

(CASA PÁTIOS VI)
LOCATION Sintra, Portugal
PROMOTER Private
PROGRAM Single-family housing
AREA 450 m2
PHASE Licensing
DATE 2024
ARCHITECTURE João Caria Lopes + Rodolfo Reis
COLLABORATION David Serralheiro
ENGINEERING Espaço civil engenharia
3D RENDERS Sito Studio









