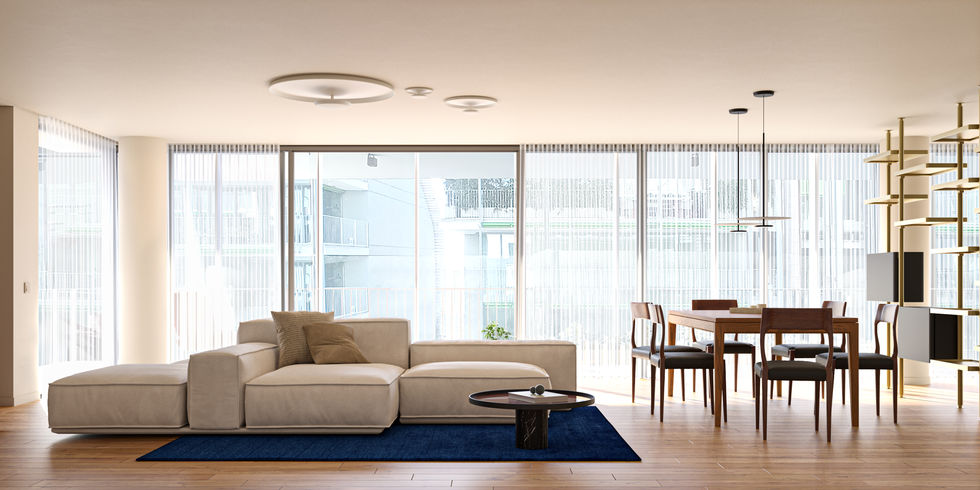
(PRATA FLAT)
“In painting every colour is beauty, and every colour causes a vibration...and every vibration enriches the soul...”
- Vasily Kandinsky in “On the Spiritual in Art”
The concept is based on an aesthetic balance between continuity and contrast. Transparency is a constant theme in the proposal, with the bookcase being a screen that divides without dividing: hierarchising without fragmenting the kitchen area from the living space.
The materiality of natural elements such as bronze (from the bookcase and lighting) and wood (from the table and chairs) bring with them a subtlety of touch and a warm atmosphere, which relates to the comfort of the textiles associated with the relaxing moments.
The overall harmony of the space is enriched by the careful selection of pieces (and colours) with a soul, triggering a range of feelings and sensations.
The interior design aims an urban and contemporary approach of living, combining comfort and well-being with a practical and efficient sense of space.
Each element creates its own atmosphere and adds different possibilities of uses and creates new relations between inside and outside spaces.
Different spaces are materialised through accents of colour, creating balance and dynamics in the interior experience.
It is based on the creation of various spaces in an open space, which relate to each other through materials and tones, while simultaneously creating colour contrasts.
(PRATA FLAT)
LOCATION Lisbon, Portugal
CLIENT Private
PROGRAM Apartment
AREA 180 sqm
STAGE Built
DATE 2024
ARCHITECTURE Volume Architecture Lisbon Studio
3D IMAGES - Sito Studio
FURNITURE - Molteni, Arflex, BoConcept, Olaio, Roche Bobois

